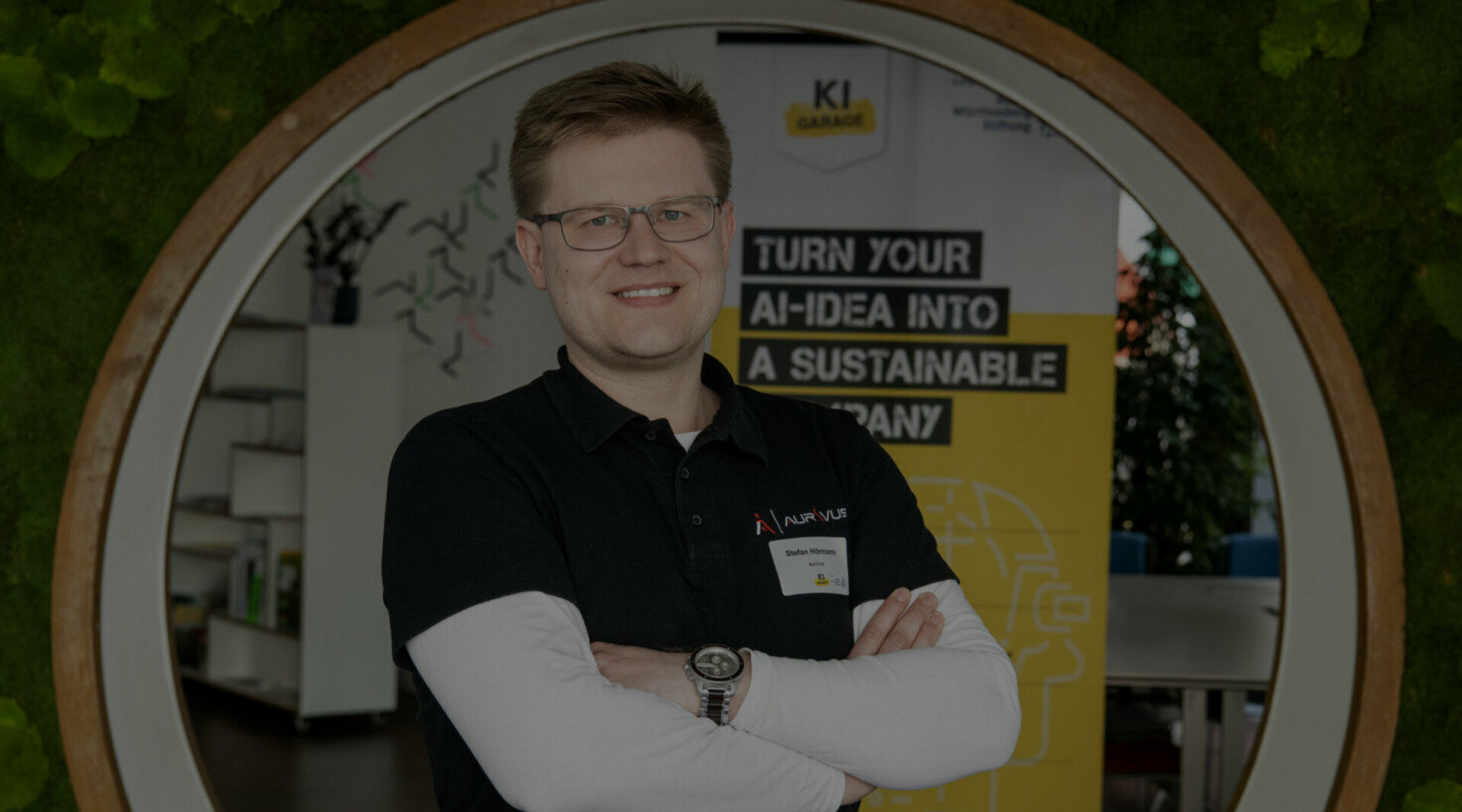ABOUT AURIVUS
Building information models have many uses. Adaptive reuse is one of them. Every once in a while, people discover abandoned architectural gems that are gradually falling into decay. And every once in a while someone decides to give such a building a second chance, rejuvenate it, transform it, while preserving its old charm and flair. To get an idea of the scale of such project, take Gangtou Diesel Power Plant (now Shajing Village Hall) in Shenzhen, China. A complete transformation transpired, blurring the boundaries between the old and the new, giving the structure a new purpose and a new life and making it a symbolic and spiritual place for many locals. Or the famous Völklinger Hütte in Germany, formerly a blast-furnace complex, now a museum and a unique location for festivals, exhibitions, and concerts. Or the Velodrome, constructed for the Montréal 1976 Olympic Games, which was turned into the Biodome Science Museum. The list can go indefinitely. What is fascinating about such projects is the effort and time required to reconstruct the complexity of the original building structure from photos, a handful of occasional blueprints that mysteriously survived the time, and other remaining bits and pieces, in order to start planning the renovation. Amalgamation of these two-dimensional objects into meaningful data and then into a semantically rich 3D representation model would have been an extremely painstaking process just years ago.
A more everyday example, perhaps, is construction. What used to be accomplished by simple static calculations or estimates, today can be digitally modelled and processed to diminish the chances of construction budget overruns or improve facility management, maintenance, and operation processes. In earlier days, connecting points in point clouds had to be done manually, but today this task has been automated.
How is it done? Sometimes, all one needs to do is to grab a 3D scanner and to take a tour of the existing building. Once the scanning is complete, the collected data has to be processed and reassembled digitally in an editable form. And this is where aurivus comes to rescue. Using aurivus software, the scans can then be seamlessly turned into editable building information models which can detect pipes and their fittings, roofs, stairways, windows and doors, or even furniture. Everything becomes editable – literally, at your fingertips.

